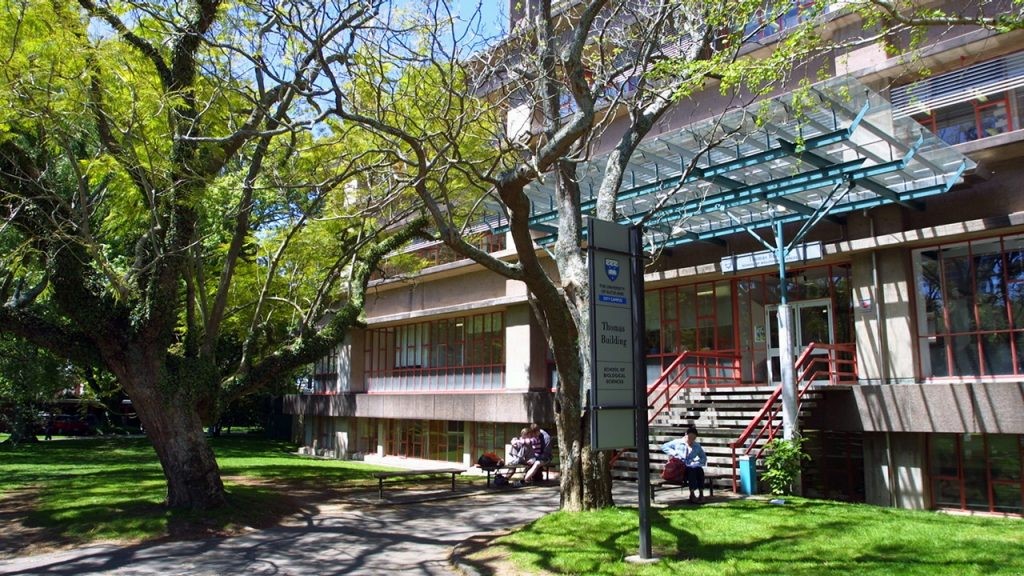University of Auckland B110 Thomas Building University of Auckland B110 Thomas Building
CLIENT
The University of Auckland
PROJECT DESCRIPTION
Fitout of two floors of the historic Thomas Building located at the City campus of the University of Auckland. Repurposing of the floors 1 and 4 required a major fitout involving the design, demolition, and construction of the elements within the two floors, all while ensuring that the other floors of the building were to be used for activities as normal.
The aim was to ensure that the acoustic performance within the various new spaces would meet or the rigorous criteria presented by the University while keeping costs to a minimum. During the construction phase, several site inspections were conducted to ensure that the architectural and services elements were as per the drawings, with any anomalies identified and rectified as soon as possible.
Additionally, as the other floors of the building were still in use, consideration and analysis of effects to other occupants was a key part in ensuring that all other activities were not affected by the construction activities. Within this fitout, a notable case of this was a vivarium within the building where excessive noise from construction can disturb experimental results. Agile organised a noise logger to track and evidence any potential for adverse effects and help ensure the experimental results were not compromised.
COMPLETION DATE
December 2020
SERVICES
Acoustics
SECTOR
Education
Back To All Projects
