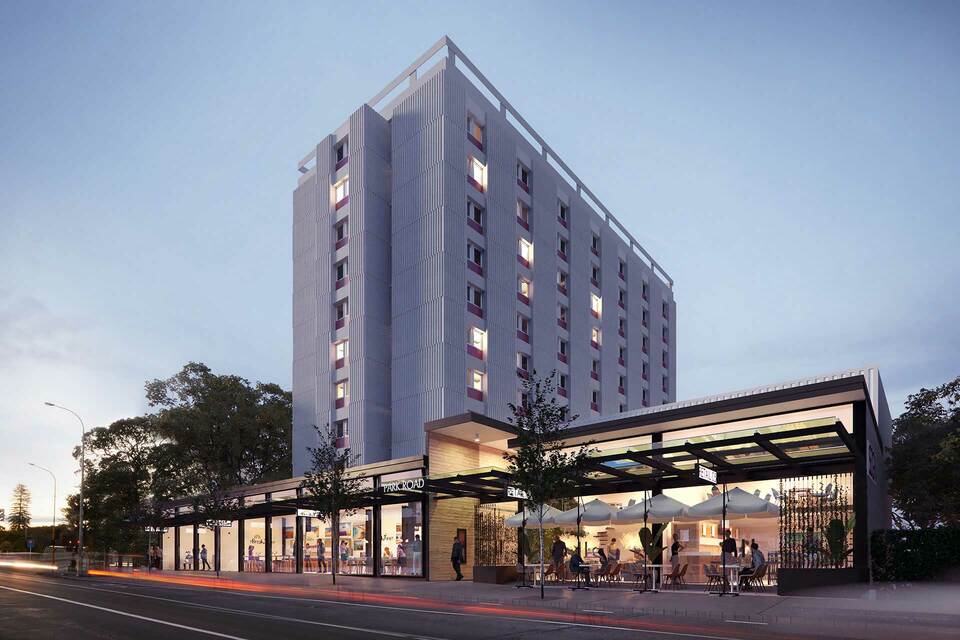110 Grafton Rd, Auckland Grafton, Auckland
CLIENT:
Mansons TCLM Ltd
PROJECT DESCRIPTION
The project flanks both 110 Grafton Rd and Park Rd and consists of a long retail pavilion fronting Park Road with two levels of offices located behind with carparking located under. A new formal entrance way off Park Rd is created bisecting the retail units & creating a link via a new staircase down to the existing Huia House accommodation building behind.
A voluminous lobby provides the entrance points for the offices space via a pair of glass double doors . The two levels of offices consists of 400m2 floor plates with full width generous full glazing and decking to the northern façade.
The Building Services was designed to suit medical / healthcare tenants. Agile also carried out an integrated fitout design for the healthcare and retail tenants.
COMPLETION DATE:
December 2021
SERVICES:
Electrical Services
Specialist Lighting
Mechanical Services
Hydraulic Services
Lift Services
Acoustics
SECTOR:
Commercial + Office
Back To All Projects
