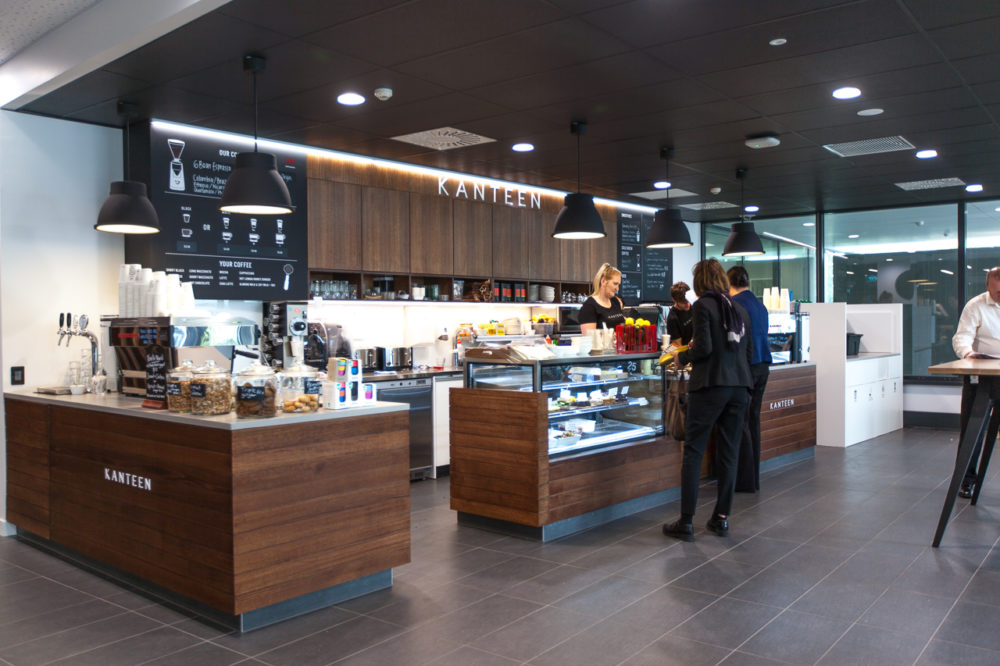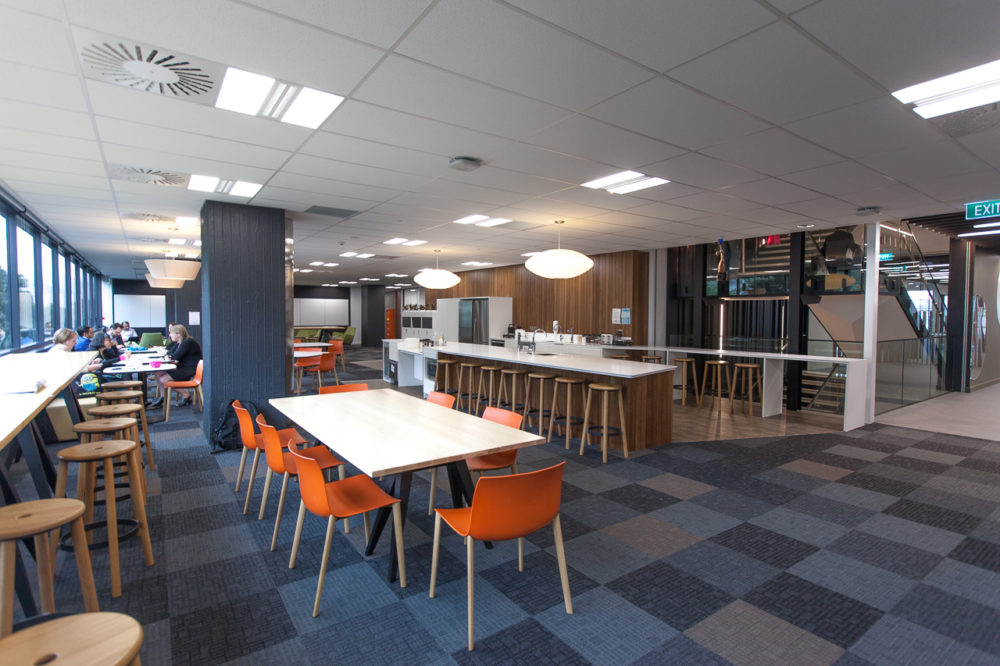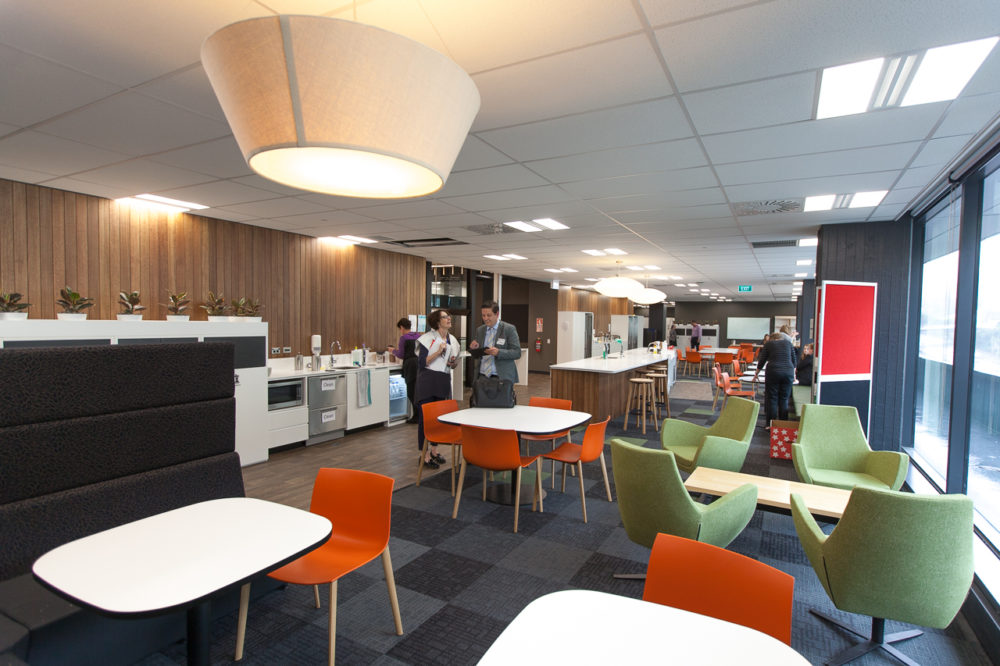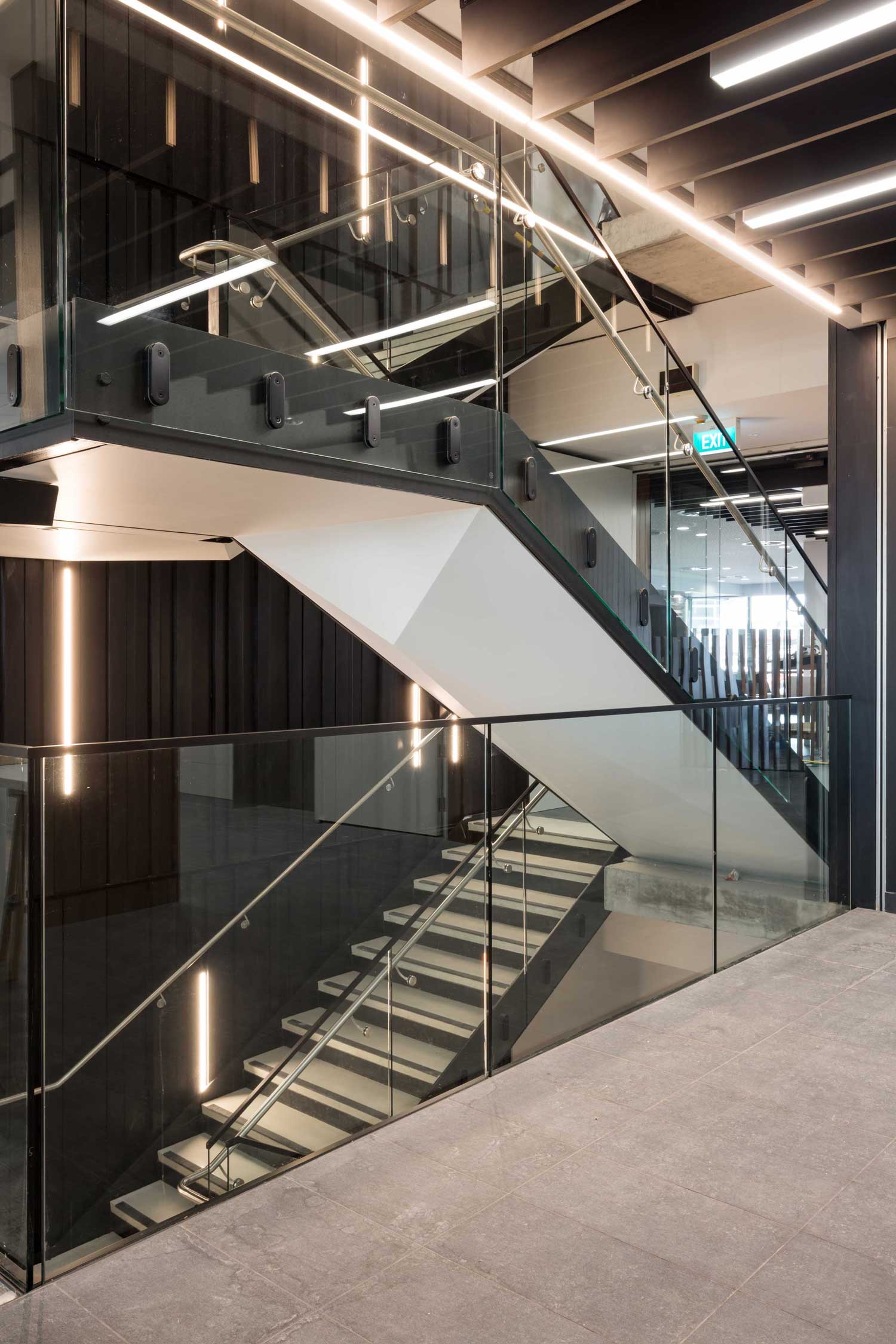Ministry of Health
133 Molesworth St, Thorndon, WellingtonCLIENT
Ministry of Health
PROJECT DESCRIPTION
With a change in the government’s property strategy, this project was initiated to consolidate the Ministry’s five Wellington buildings into one new home;
MOH took the opportunity to refresh every aspect of their accommodation strategy and became the first government department to become a 100% activity based working environment;
The process was complex, and included the construction of a short term 10 floor pilot site for 600 staff. This enabled one of their existing buildings to be doubled in size, and integrated with high level disaster recovery features including base isolators and generator facilities. Every area of the business was touched, moving from a traditional low tech / high paper environment, to a high tech / low paper / highly collaborative office;
An open central stair was incorporated, connecting the large floorplates at each floor’s social hub. A café was incorporated within the reception area, servicing both MOH and off-street customers, bringing vibrancy and energy to the office;
The result has been a huge success for staff. They now select from a diverse range of work settings throughout the working day, tailored to suit the needs of the moment, be it collaboration, focus, socialising or learning. Productivity has been increased, and staff say they would never want to go back to their old ways of working;
Floor area: 16,500sqm;
COMPLETION DATE
May 2016
SERVICES
Electrical Services
Specialist Lighting
Hydraulic Services
Mechanical Services
Fire Protection Services
Lease Specifications
Base Building design reviews
SECTOR
Commercial & Office
Back To All Projects




