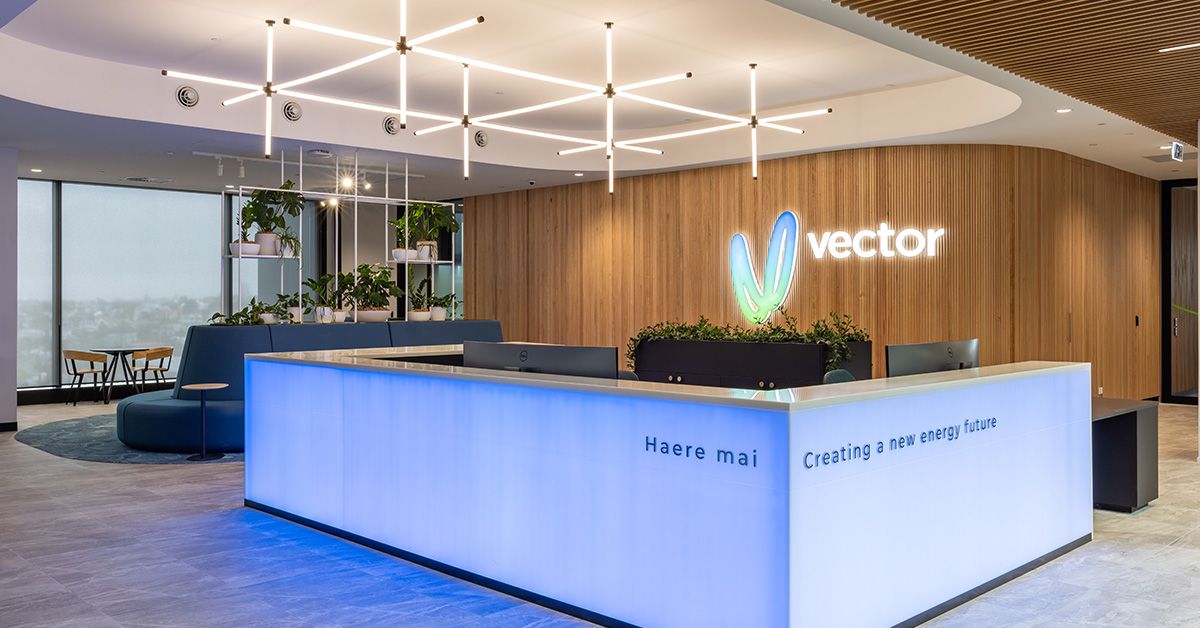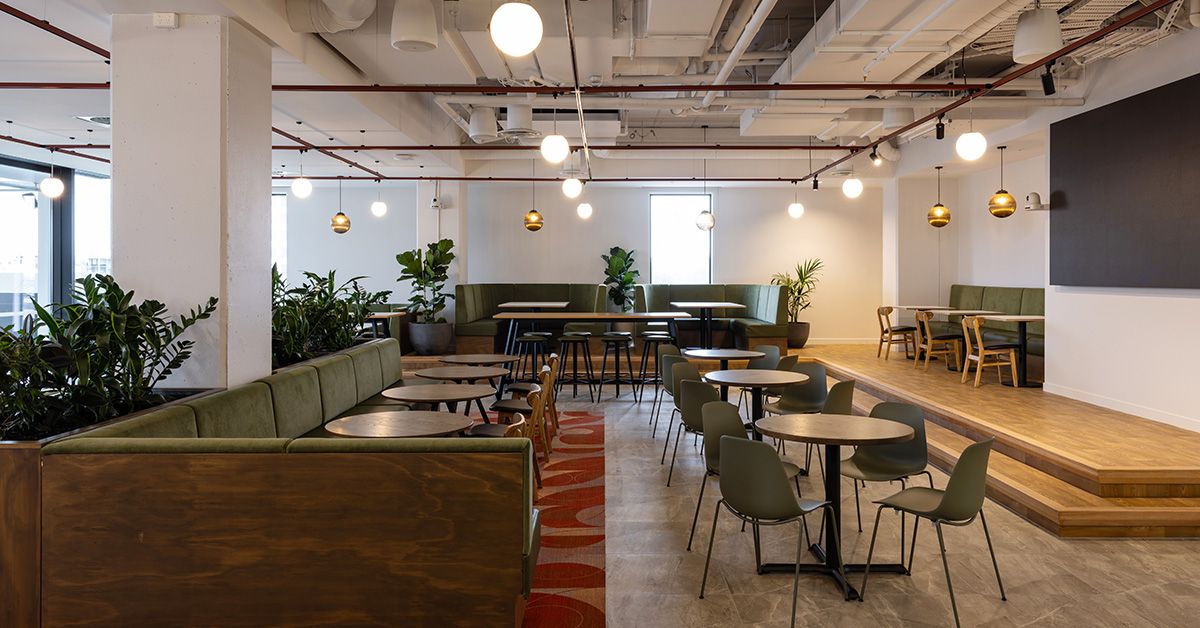Vector, 110 Carlton Gore Rd Ground floor, Levels 1, 5 & 6 at 110 Carlton Gore Rd, Newmarket, Auckland
CLIENT
Vector Networks
PROJECT DESCRIPTION
Vector’s 5,500sqm workplace showcases an innovative and sustainable design that strikes a perfect balance between the company’s focus on energy solutions and creating an engaging and contemporary workplace. The space promotes collaboration, flexibility, and employee well-being, reflecting Vector’s commitment to sustainable practices and its leading role in the energy sector.
A strong emphasis was placed on sustainability, efficiency and innovation throughout the design process, including the implementation of a Green Grid system that incorporates planting throughout. The large and expansive floorplate pushed for innovative and efficient ways of working, resulting in the development of a workplace strategy that included neighbourhoods, agile workstations, and bookable desks.
The café and balconies were designed to foster collaboration and employee well-being, providing staff with generous spaces for relaxation and separation from the workplace. The views of Auckland Domain are embraced in the staff work areas, and the balconies feature operable roofing to further connect with the environment.
COMPLETION DATE:
February 2024
SERVICES
Electrical Services
Specialist Lighting
Mechanical Services
Hydraulic Services
Fire Protection Services
Acoustics
SECTOR Commercial + Office
Back To All Projects

